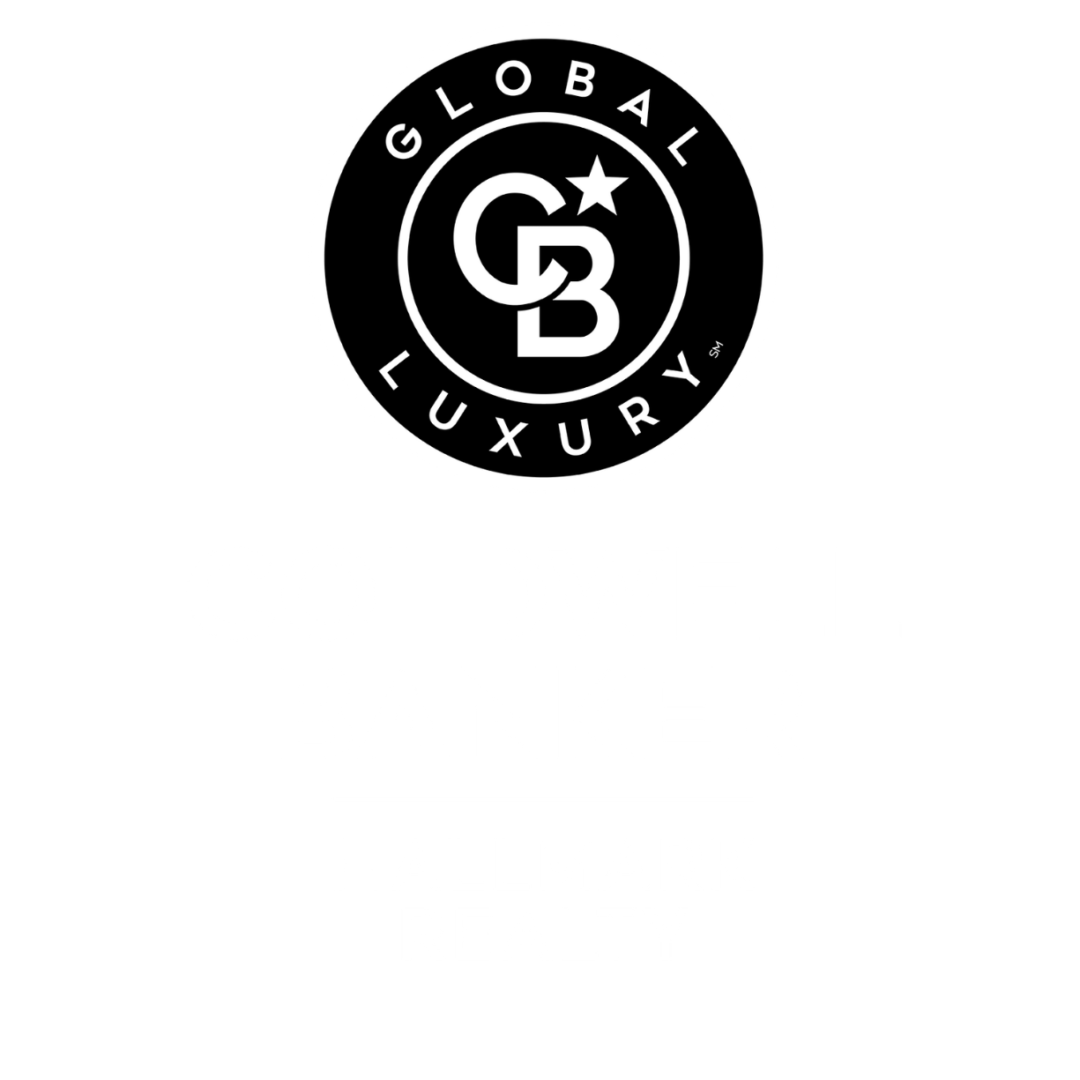Property Search
790 Huntington CirclePasadena, CA 91106
Due to the health concerns created by Coronavirus we are offering personal 1-1 online video walkthough tours where possible.




Wallace Neff, FAIA, The Linnard Residence, 1926.An unparalleled opportunity to claim a piece of Pasadena's most prestigious history--one of only thirteen meticulously restored cottages on the grounds of the historic Huntington Hotel, Wallace Neff's 'Valley View' cottage, built for long-time hotel owner and manager D.M. Linnard, exemplifies Southern California vernacular architecture. On a double, half-acre lot and completed in 1926 as the permanent residence of Linnard and his wife, Neff's design incorporates elements of Tudor Revival and storybook cottage, with subtle hints of Grimmian fairytale, packaged nicely under a steep, shingled roof and witches cap. Inside, massive wooden trusses soar nearly twenty feet as they support the open-beam ceiling of the great room, and the thirty-foot-long wall of diamond-shaped mullioned windows of the south-facing, formal dining room fills both rooms with colorful hues. The oversized eat-in kitchen seamlessly marries modern convenience with historic charm, providing direct access to the sunlit breakfast room and outdoor spaces. The en suite primary bedroom with a private balcony is on the first floor, with an additional guest bedroom and a three-quarter bath. The second floor has two bedrooms and a shared three-quarter bathroom. A private balcony off the southeast bedroom provides unobstructed views of the valley below. The finished lower level of the house has its own entrance, three possible bedrooms, two kitchens, one three-quarter, and two half-bathrooms, all of which could be an office, studio, a place for in-laws, or guest quarters. Valley View also has four deeded parking spaces and an off-street three-car garage. Finally, as a resident of Huntington Circle, indulge in the prestige of private access to the Langham Hotel's world-class amenities, from lush gardens to fine dining, ensuring your lifestyle is nothing short of extraordinary.A residence that captures the soul of Southern California's architectural legacy, Valley View invites you to step into a timeless storybook setting, crafted for those who seek a life of elegance, history, and unmatched beauty.
| yesterday | Listing updated with changes from the MLS® | |
| 3 weeks ago | Price changed to $5,688,000 | |
| 3 months ago | Status changed to Active | |
| 4 months ago | Listing first seen on site |

This information is for your personal, non-commercial use and may not be used for any purpose other than to identify prospective properties you may be interested in purchasing. The display of MLS data is usually deemed reliable but is NOT guaranteed accurate by the MLS. Buyers are responsible for verifying the accuracy of all information and should investigate the data themselves or retain appropriate professionals. Information from sources other than the Listing Agent may have been included in the MLS data. Unless otherwise specified in writing, the Broker/Agent has not and will not verify any information obtained from other sources. The Broker/Agent providing the information contained herein may or may not have been the Listing and/or Selling Agent.


Did you know? You can invite friends and family to your search. They can join your search, rate and discuss listings with you.