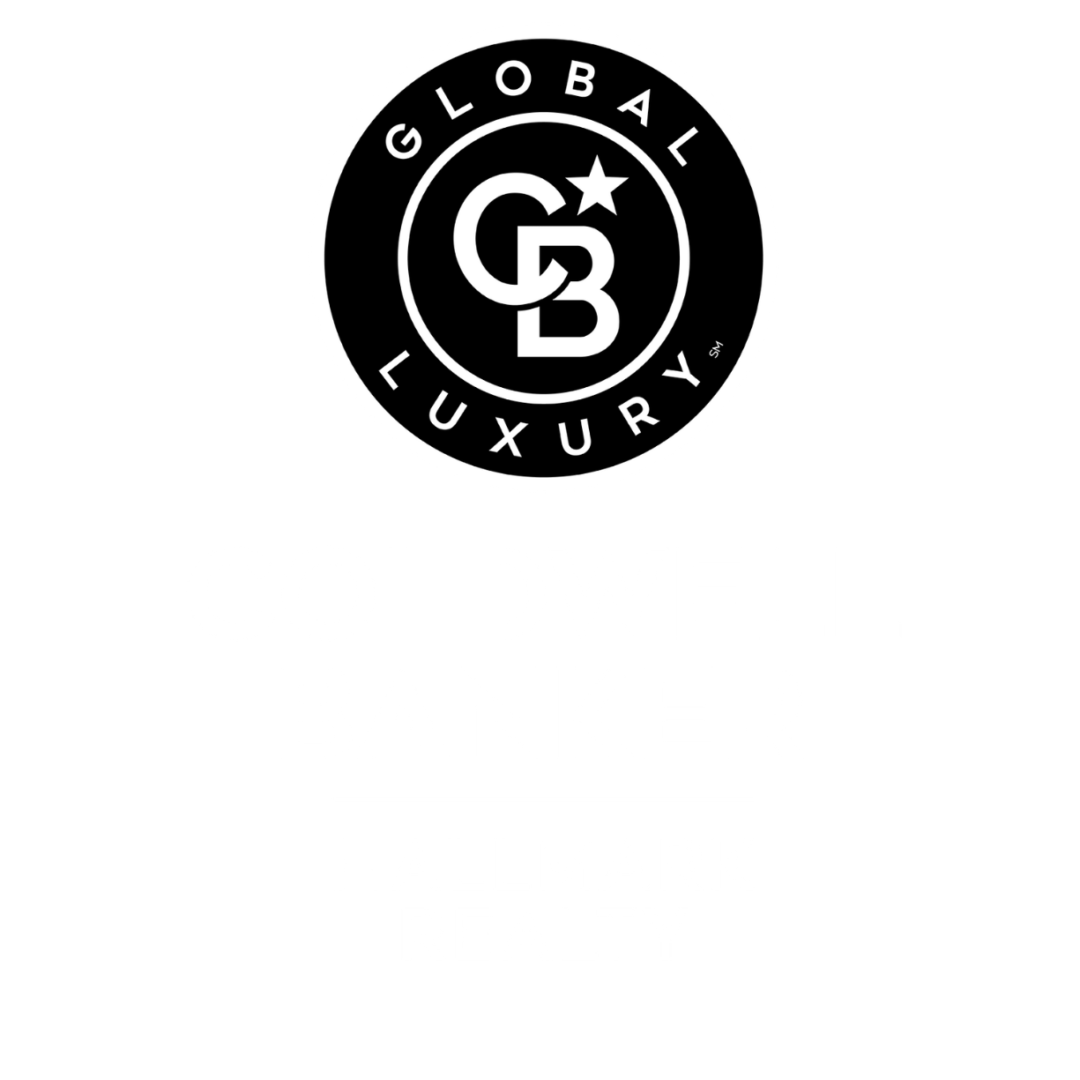Property Search
1473 San Pasqual StreetPasadena, CA 91106
Due to the health concerns created by Coronavirus we are offering personal 1-1 online video walkthough tours where possible.




Luxury Italian Revival estate built with the finest of materials in 2010. Situated on a large, level and gated lot in the Caltech area, and spanning over 10,000 sf across 3 levels, the property features materials and craftsmanship rarely seen in newer custom homes. Traveling the 100 yard driveway from the gated entrance, the exterior features Santa Barbara Sandstone with arched doorways and windows. Constructed with luxury materials akin to those used during the opulence of the Roaring 20's: Carved wood ceilings, granite moldings, hand carved marble bathtub in primary bath, Brazilian mahogany cabinets, solid core wood doors, pebble leather wall coverings & antiqued French limestone flooring are featured throughout the interior. Architectural spiral staircase with wrought iron railings, as well as modern elevator allow for convenient traversing. High ceilings create space and openness: 3-story ceiling in entry; 20' ceiling in family room and 10' ceilings throughout. Outside, three car garage with attached office, sunken sports court and large pool and spa anchored by towering 14' water wall provide the best in Southern California entertaining and living. *FEATURES: *5-BR Suites, 3 Add'l BA's. *Entry-level: Foyer, dining room, living room, family room, kitchen w/breakfast area, butler's pantry, mud room, BR suite, 2 Add'l BA's, covered patio w/FP. *Upper-level: Primary BR Suite w/2 WC's, 2 BR suites, covered patio w/FP. *Lower-level: Theater, gym, great room w/FP opening to sports crt, BR suite, BA. *Elevator servicing 3-levels. *3-car garage w/office. *Pool & spa w/14' water wall. *Fully gated w/automatic driveway gate. *Sports court. *600 AMP electrical, copper plumbing. *Lutron home automation system.
| 6 days ago | Listing updated with changes from the MLS® | |
| a week ago | Listing first seen on site |

This information is for your personal, non-commercial use and may not be used for any purpose other than to identify prospective properties you may be interested in purchasing. The display of MLS data is usually deemed reliable but is NOT guaranteed accurate by the MLS. Buyers are responsible for verifying the accuracy of all information and should investigate the data themselves or retain appropriate professionals. Information from sources other than the Listing Agent may have been included in the MLS data. Unless otherwise specified in writing, the Broker/Agent has not and will not verify any information obtained from other sources. The Broker/Agent providing the information contained herein may or may not have been the Listing and/or Selling Agent.


Did you know? You can invite friends and family to your search. They can join your search, rate and discuss listings with you.